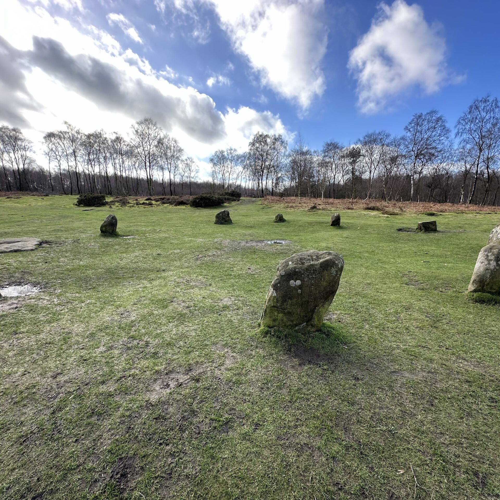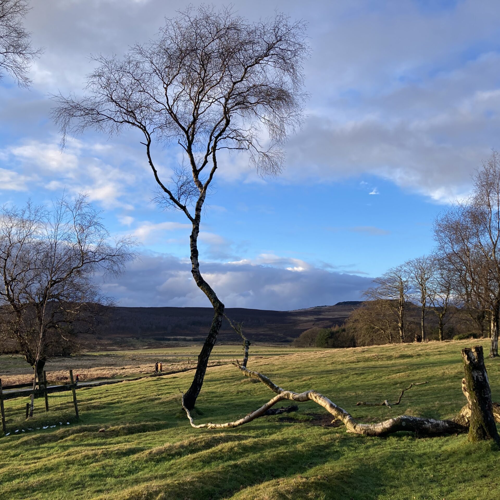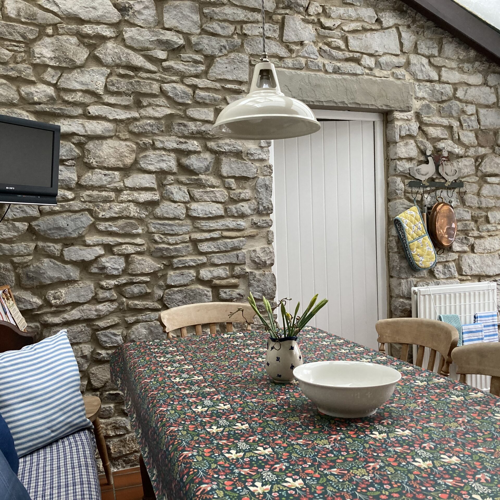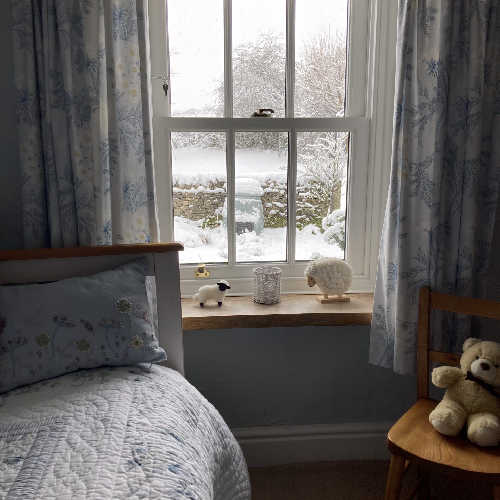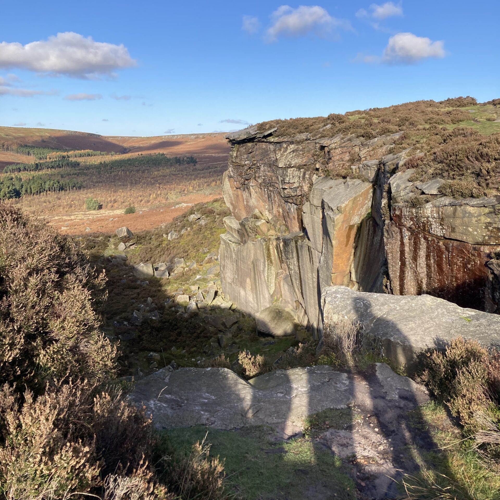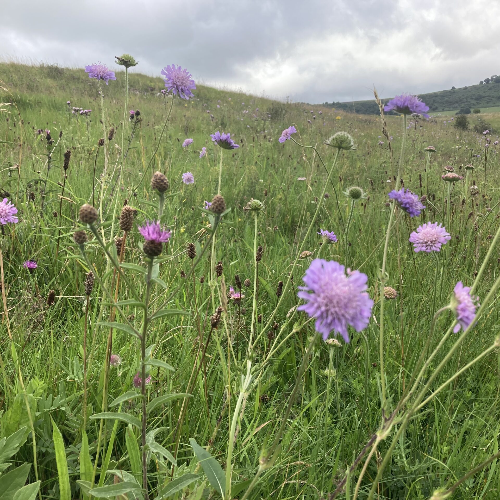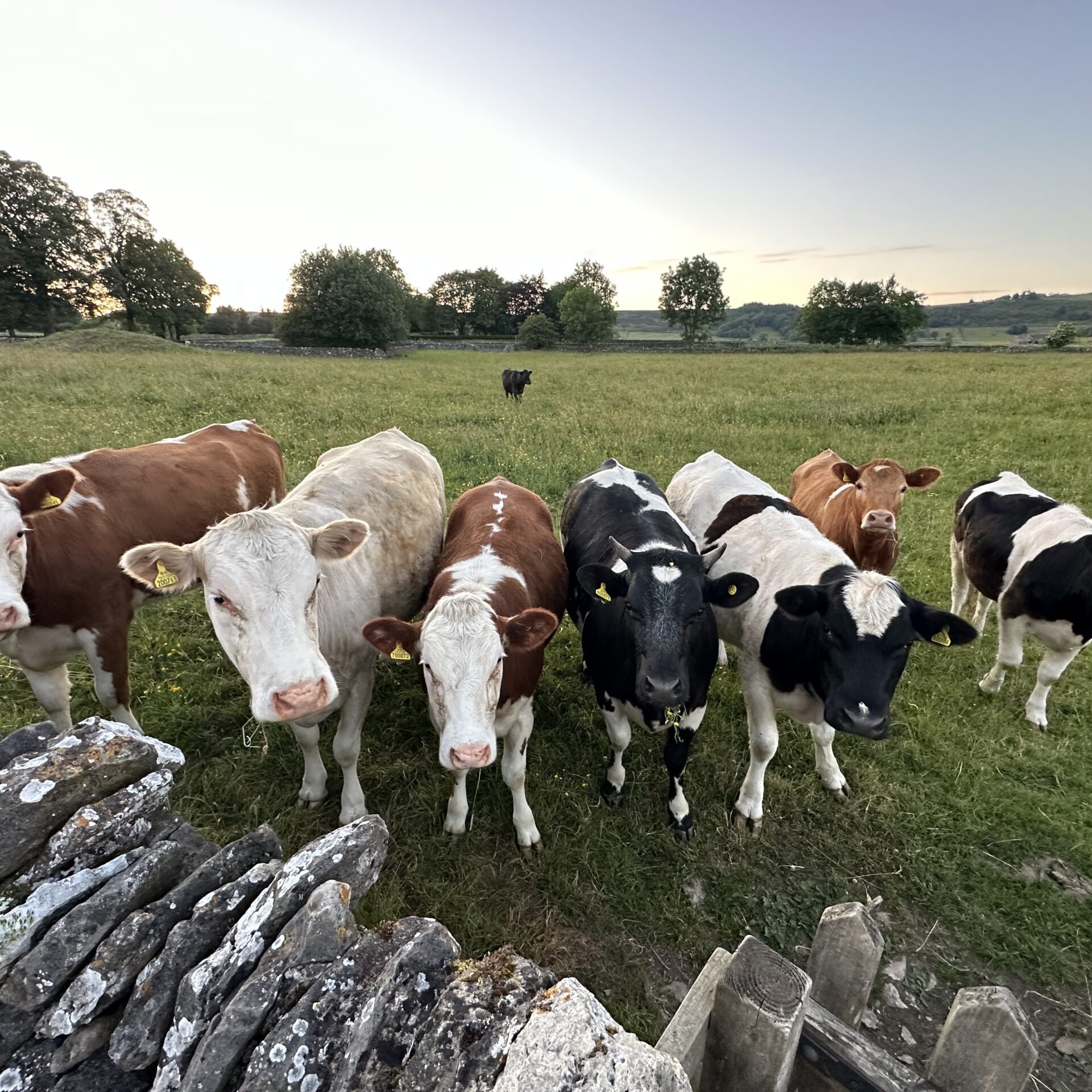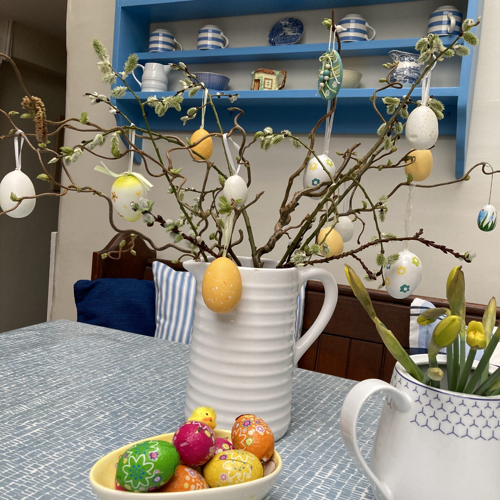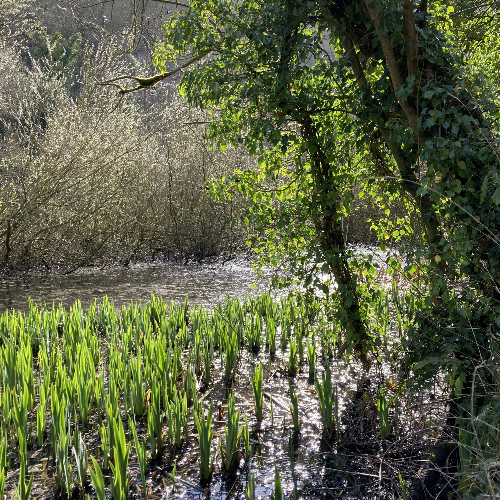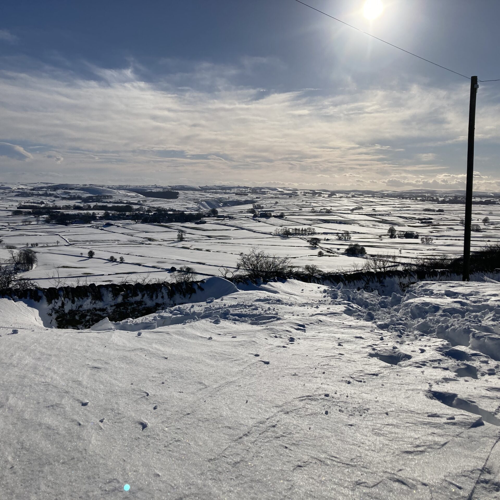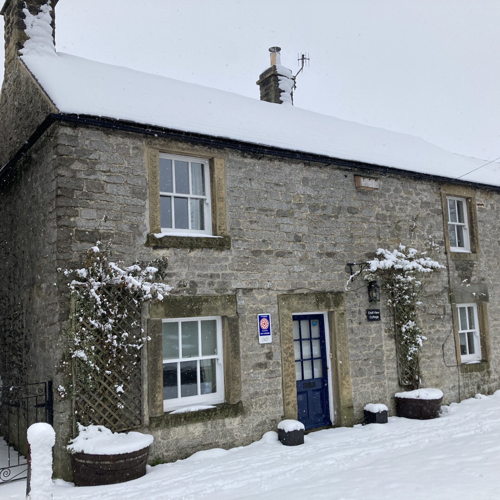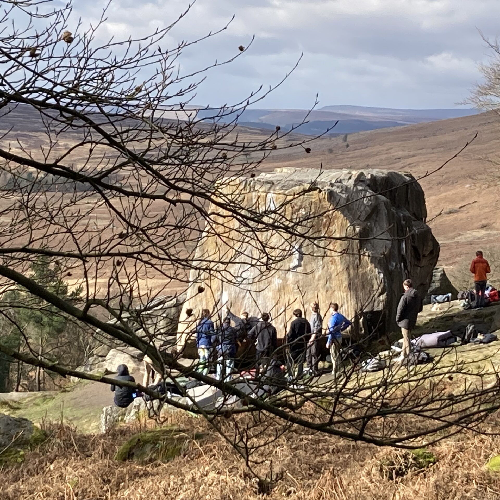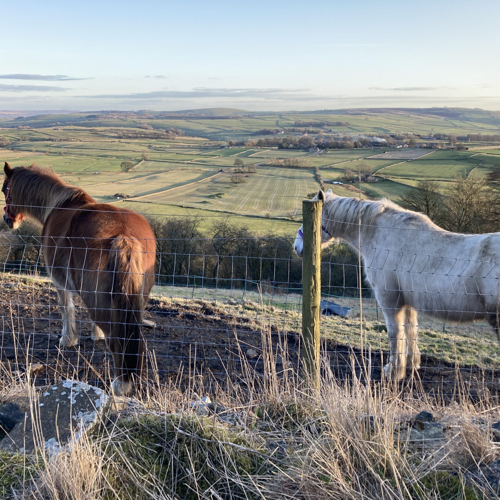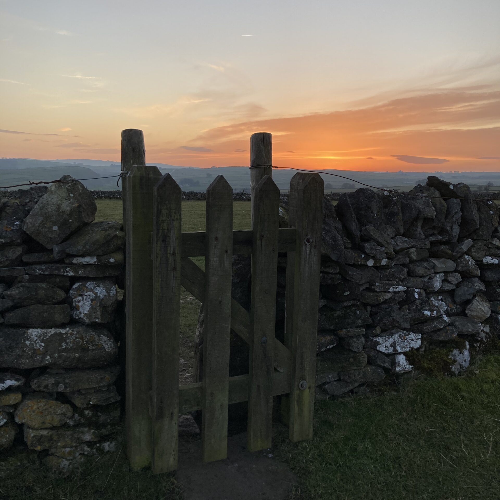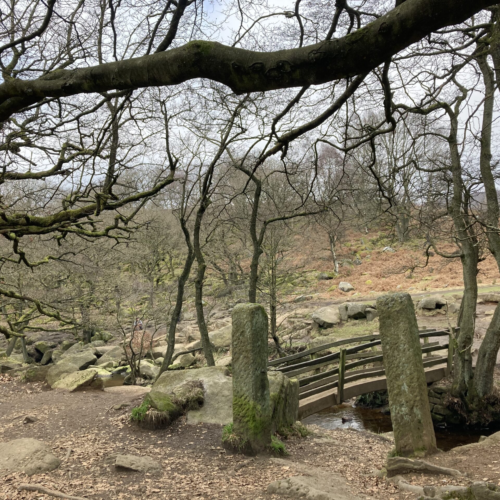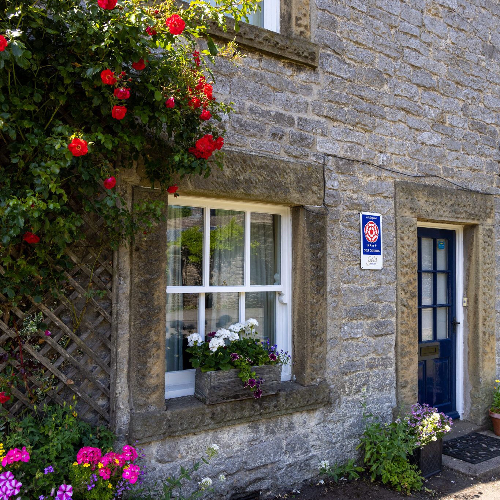How to book your stay
We operate a Friday-to-Friday booking week and also take short breaks of either 3 or 4 nights, usually starting on a Friday or a Monday, however during off- peak times we may be flexible on this, especially if the cottage is available at short notice.
Please note – priority is given to stays of 7 nights or more during Peak Season.
Please use the online booking form to book your stay.
For the best price, to check availability and to book Croft View Cottage, please contact us directly: njcarmichael@hotmail.co.uk
Tel: 01433 630711
Croft View Cottage 2024 tariff.
Prices shown below are in £ sterling and for 7 and 3 night stays respectively.
| 5 January -8 February | £640 | £485 |
|---|---|---|
| 9 -22 February | 700 | 540 |
| 23 February-28 March | 640 | 485 |
| 29 March-11 April | 860 | 648 |
| 12 April-23 May | 700 | 500 |
| 24 May-30 May | 860 | 640 |
| 31 May-18 July | 815 | 610 |
| 19 July-29 August | 930 | 695 |
| 30 August-12 September | 860 | 648 |
| 13 September-26 September | 815 | 610 |
| 27 September-17 October | 640 | 485 |
| 18 October-24 October | 700 | 540 |
| 25 October-31 October | 860 | 648 |
| 1 November - 19 December | 640 | 485 |
| 20 December-2 January '25 | 930 | 695 |
Good Housekeeping Deposit
We require a £100 per week good housekeeping deposit to try and ensure that the cottage is left clean, tidy and in the condition it was found in. We pride ourselves on cleanliness and aim to ensure that the cottage is perfect for every guest, please help us in this.
How To Book:
Please send a 25% deposit to secure the booking and complete our booking form, which can be viewed via the button above.
Please read our terms and conditions before signing. The balance and good housekeeping deposit are due 4 weeks before your stay. Please send cheques to the address below or contact us to make a bank transfer.
Mrs N Carmichael
Swallow Cottage
Foolow
Eyam
Hope Valley S32 5QA
Directions
We will contact you prior to your stay to give detailed directions.
ARRIVALS AND DEPARTURES
The cottage is available from 5 pm on the day of arrival and must be vacated by 10 am on the day of departure unless prior alternative arrangements have been made.
Croft View Cottage -Terms and Conditions
Property:
Croft View Cottage,
Foolow,
Eyam
Hope Valley, S32 5QA
Welcome
Thank you for choosing to book with Croft View Cottage, we look forward to welcoming you. When you make this booking you are entering an agreement with us. Please read our terms and conditions of booking below.
Prices
The price of the accommodation includes the following: electricity, linen, hot water, central heating and an initial basket of logs.
The maximum occupancy of the cottage at all times is strictly 5 adults plus 1 infant in a cot, unless prior arrangement with the owners for day visitors has been made. Please do not hold parties or large gatherings at the cottage.
N.B. If excessive cleaning is needed on departure, there will be an extra charge.
Pets / Smokers
Pets are not permitted and smoking is strictly forbidden in the cottage and grounds.
Cancellation and Insurance
Once you have booked your holiday, our agreement is a legal contract and your deposit is non-refundable. If for whatever reason you cannot take your holiday and the booking cannot be re-let you are still liable to pay for the booking in full, even if we have not received your balance. If we do succeed in re-letting the booking, you are no longer liable for the balance, or we will refund it to you if you have already paid it. Please note that your deposit is not refundable under any circumstance. For this reason we strongly recommend that you take out cancellation insurance, which is inexpensive and can be obtained from any good broker.
Non-availability of Accommodation
We would only cancel your holiday if your accommodation became unavailable for reasons beyond our control. We would attempt to offer you alternative accommodation, however if this was not possible, or unacceptable to you, then we would refund all monies paid by you for the holiday.
Arrival
Your accommodation will be available to you from 5 pm on the day of arrival, unless otherwise arranged. Please try not to arrive earlier – we will still be busy preparing your accommodation, and won’t be available to welcome you.
Departure
Please be ready to leave the accommodation by 10am on the day of departure, unless otherwise arranged. Please try to leave the accommodation as clean as possible. If you have made use of any further service for which payment has not been made during your holiday, please pay prior to departure.
Damages and Breakages
Please take care with our property. You are responsible and liable for any breakages or damages which you cause to the accommodation or its contents. Please report these as soon as they occur. We do not normally charge for minor breakages, but we may send you an invoice for repair, carpet or furniture cleaning or making good if the damage or breakage is significant. Appropriate monies will be deducted from the ‘good housekeeping’ deposit (if this covers the cost sufficiently) or in the case of excessive cleaning being required.
Liability
We do not accept any liability for any damage, loss or injury to any member of your party or any vehicle or possessions, unless proven to be caused by a negligent act by ourselves or our employees or contractors whilst acting in the course of employment.
Data
Any data collected during the course of this booking may be kept on a secure computer or in a data file stored in a secure office.
This data is held for 12 months so that we contact you regarding your booking or in case you should rebook within this timeframe.
You can request that your personal data is removed after 30 days.
We do not sell or pass on your data to other parties.
Payment Details
For all bookings we require a deposit of 25% to confirm the booking. We will email or write to confirm the booking.
The balance must be paid four (4) weeks before the start of the holiday. For holidays due to take place within four (4) weeks of making the booking, the full balance is due on booking. £100 per week is payable with the balance as a ‘good housekeeping’ deposit. This will be returned to you following your stay when everything has been thoroughly checked.
We look forward to welcoming you to Croft View Cottage and will do our best to make your stay a pleasant one.
Access Statement For Croft View Cottage
Introduction
- Croft View Cottage is a self- catering holiday house in a rural village location. There are short walks from the cottage, which are on a level surface, however most are across fields with stiles and inclines.
- The cottage itself is 200 years old and has two changes of level on the ground floor and sleeping accommodation is on the first floor accessed by stairs.
- The large garden is level but is accessed by a flight of stone steps.
Pre-Arrival
- We are contactable by phone, tel. 01433 630711 where Naomi will discuss with you any specific requirements you might have.
- Also by e mail: njcarmichael@hotmail.co.uk
- A brochure in large font can be made available.
- Our website is www.croftviewcottagefoolow.co.uk. On the children’s page you will find information in larger font but please contact us for other information in large font.
- Foolow is accessible by public transport.
- The closest main line railway stations are Chesterfield and Sheffield. The closest local station is Grindleford.
- Limited buses service.
- The closest town by car is Bakewell and the closest town by public transport is Buxton.
- Delivery of provisions can be arranged by one of the large supermarket chains or by a local company
- It should be noted that the property might not suitable for guests who are wheelchair users due to the changes in levels both inside and outside the property.
- With the safety of guests in mind, it is suggested that the cottage may only be suitable for guests who have a visual, hearing or mobility impairment if they are accompanied. Regrettably, at the moment we only have standard smoke detectors and are therefore not able to offer the higher level of warning systems (eg Flashing or vibrating alarms) which a guest with such impairment would rely on if travelling alone.
Arrival & Car Parking Facilities
- Car parking for Croft View Cottage is on the roadside directly outside the property.
- There is a raised pavement edge from the road and then a gently sloping grass verge leading onto the pavement outside the front door.
- Please ring the owners who live very close by and will be able to offer assistance. (01433 630711)
- Once parked the rear of the vehicle can be accessed from the road.
- There are no street lights near the cottage although there is an external light to the property.
- We only accommodate working dogs and only in the downstairs rooms. Dog bowls can be made available. Downstairs sleeping arrangements can be made on these occasions.
- The name of the cottage and the Visit Britain stars are clearly displayed.
- Please contact Naomi Carmichael to make arrival and departure arrangements. Help can be offered with luggage.
- From the car the surface is tarmac pavement, a gentle slope leading to a flat pavement.
- There is a shallow front step to the cottage (height 6cm, width 90cm).
- The door way is 76 cm wide and the door opens inwards, hinges on the left.
Main Entrance & Reception
- The front entrance described above is the most accessible, however there is also a rear entrance accessed by a narrow side passage (115 cm wide). There is a sharp right hand turn at the top of the passage through a gate way (75 cm wide) and down a stone step (20 cm drop). A flat stone flagged surface leads to the back door, which leads into the kitchen. This door is also access from the kitchen into the garden.
- The main entrance is the front door where there is a threshold of The door is single leaf with hinges on the left, it is 76 cm wide.
- There is an overhead ceiling light and also natural light from the glass windows in the door.
- There is a tiled floor in the small entrance area with coir doormat behind the door. This porch area is small (55 cm from front doorway to internal porch door)); the stairs to the upper floor lead from here.
- This area may present difficulties for guests with mobility problems.
- An internal door leads from this small porch into the sitting room; the door is 80cm wide and opens inwards with hinges on the left.
- The stairs to the right of this door are enclosed. There is a white handrail (against light coloured floral wallpaper) on the left hand side at a height of 85cm.
- The stairs are 25 cm deep, 80cm wide and 23 cm high.
Public Areas – General (Internal)
NA
Public Areas – WC
- There is a downstairs cloakroom with small hand rinse basin located off a room off the sitting room. The width of the area around the W.C. is 80cm and therefore space is quite tight. The door is 70cm wide, hinged on the left and opens inwards; there is a change in surface from carpet to tiles. The W.C. is of standard dimensions and there is no space for transfers. The small basin is directly adjacent to the W.C. and directly opposite the door.
Restaurant / Dining Room, Bar & Lounges, Take Away & Cafe
- NA
Laundry
- NA
Shop
- NA
Treatment room/s
- NA
Leisure Facilities
- NA
Outdoor Facilities
- There is a large lawned garden at the rear of the property and also a stone flagged patio area with garden furniture and BBQ. This area is accessed by 5 stone steps which are 21cm high and 33cm deep and 76 cm wide. There is a handrail on the left but this is covered in clematis. At the top is a landing area and then a further 2 steps round to the left: there is NO RAIL at the top. There is a change in surface from flags to grass which is not particularly flat.
- To the left is a rose/lavender garden with bench; this is at a raised level with no railing, however it is on the flat.
- There is a gate through to the main garden which is flat lawn with a stone flagged patio to the right. The gate is 100cm wide.
- The dustbins and recycling bins are located at the lower level outside the kitchen door.
- There is outdoor lighting over this lower area.
Conference & Meeting Rooms, Banqueting, Clubs, Entertainment
- NA
Landing
- The top of the stairs is 89cm wide and the distance from the top step to the back wall is 103cm. The entrance to the twin room is immediately on the right and that to the double on the left.
- There is a short corridor leading to the bathroom and single room which is 90cm wide. All light switches are at a height of approx. 120cm.
BEDROOMS
- The bedrooms are on the first floor and are all carpeted as is the landing. All duvets and pillows are hollow fibre. The bedrooms are pet free.
- The DOUBLE BEDROOM has a double bed which is 55 cm high; there is ample access at either side. On either side of the bed is a bedside table which is 56cm high and has a bedside lamp. The switch for the main lights is centrally positioned above the bed head at a height of 64cm above the mattress; there is also a switch adjacent to the entrance door.
- There is a wardrobe (rail height183cm), a chest of drawers ( 95cm high) and a vanity basin with mirror. The vanity unit is 75 cm high with standard taps.
- The entrance door is 70 cm wide and the latch is at110cm; the door opens inwards from the landing with hinges on the right.
- The SINGLE BEDROOM is accessed from the landing with a door 70cm wide, hinges on the right, opening inwards.
- The bed is quite low and the mattress is firm (43cm from floor).
- There is a small chest of drawers ( 55cm high, 45cm wide). The window sill is at a height of 52 cm.
- There is a built-in wardrobe with hanging rail 55cm back and at a height of 183cm.
- This room is adjacent to the main W.C. and bathroom.
- The TWIN ROOM is on the right at the top of the stairs. The doorway is 73cm wide; the door is hinged on the left and opens inwards.
- There is a step down into the room of a drop of 23cm; this is immediately as you go through the doorway, 47cm in from doorway. The twin beds are 58cm apart; there is a space of 44 cm to the left of one and a space of 140 cm to the right of the other.
- In between is a bedside lamp and table at a height of 64cm. The switch for the main light is centrally positioned between the beds at a height of 57cm.
- There are large built-in wardrobes with a choice of low or high hanging height, the lower rail being at 108cm. There is a dressing table adjacent to the right hand bed which is 83cm tall.
- Around the room is a protruding shelf/ledge at a height of 110cm which is 8cm deep.
- There is a T.V. and video player both with remote control.
- LANDING is well lit.
- There is a carbon monoxide and smoke detector (audible alarms only).
Bathroom, Shower-room & WC [En-suite or Shared]
- The bathroom is at the far right end of the landing and is accessed by an inward opening door, 70 cm wide with hinges on the left.
- There is a change in floor surface from carpet to painted wooden floor boards.
- There is clear unobstructed access to the bath, W.C. and wash hand basin. The bath is 59cm high from the floor and has an internal depth of 43 cm.
- The bath surface is newly re-enamelled and therefore slippery. A rubber non-slip mat is provided. The electric shower is over the bath; there are no grab rails or balance aids.
- The taps are not thermostatically controlled and are of a standard type.
- This applies also to the basin taps: the basin is 80cm high. It is adjacent to a window with a cill height of 55 cm.
- The W.C. is 45 cm high and accessible only from the front. There is approx. 22 cm space at either side.
- All Bathroom sanitary ware is white against white tiles and pale walls.
Self-Catering Kitchen
- The kitchen is accessed by two steps up from the second sitting room. The steps are 86cm wide, 20cm high and cm deep. The steps and kitchen floor are tiled. There is a large farmhouse table which is 78cm high, 90cm x184 Seating is a combination of wooden chairs and a bench along the back of the table.
Caravans, Holiday Homes & Twin Units
- NA
Touring Facilities (Holiday Parks)
- NA
Boats – Narrow Boat, Cruiser & Hotel Boat
- NA
Attractions (Displays, exhibits, rides etc.)
- NA
Grounds and Gardens
- There is a large lawned garden at the rear of the property and also a stone flagged patio area with garden furniture and BBQ. This area is accessed by stone steps which are 21cm high and 33 cm deep and 76 cm wide. There is a handrail on the left but this is covered in clematis. At the top is a landing area and then a further 2 steps round to the left: there is NO RAIL at the top. There is a change in surface from flags to grass which is not particularly flat.
- To the left is a rose/lavender garden with bench; this is at a raised level with no railing, however it is on the flat.
- There is a gate through to the main garden which is flat lawn with a stone flagged patio to the right. The gate is 100cm wide.
- The dustbins and recycling bins are located at the lower level outside the kitchen door.
- There is outdoor lighting over this lower area.
Additional Information
- Wheelchair and equipment hire at Red Cross, Matlock 01629 582171
- Wheelchairs- daily from Bakewell Tourist Information Centre,
- Chesterfield Shopmobility in Bakewell every Friday at Agricultural Centre 01246 559331
Contact Information
- Address: Swallow Cottage, Foolow, Eyam, Hope Valley, S32 5QA
- Telephone: +44(0)1433 630711
- Email: njcarmichael@hotmail.co.uk
- Website: croftviewcottage.co.uk
Future Plans
- Researching into local hire of wider variety of equipment e.g. Vibrating/flashing smoke alarms.
- Plan to introduce a grab rail in the shower and additional hand rail on steps.
- Looking into a variety of small measures which may be helpful eg magnifying glass, development of sensory garden, sub- titled DVDs.
- We welcome your feedback to help us continuously improve if you have any comments please phone +44(0)1433 630711 or email njcarmichael@hotmail.co.uk
| M | T | W | T | F | S | S |
|---|---|---|---|---|---|---|
1 | 2 | 3 | 4 | 5 | 6 | 7 |
8 | 9 | 10 | 11 | 12 | 13 | 14 |
15 | 16 | 17 | 18 | 19 | 20 | 21 |
22 | 23 | 24 | 25 | 26 | 27 | 28 |
29 | 30 |
| M | T | W | T | F | S | S |
|---|---|---|---|---|---|---|
1 | 2 | 3 | 4 | 5 | ||
6 | 7 | 8 | 9 | 10 | 11 | 12 |
13 | 14 | 15 | 16 | 17 | 18 | 19 |
20 | 21 | 22 | 23 | 24 | 25 | 26 |
27 | 28 | 29 | 30 | 31 |
